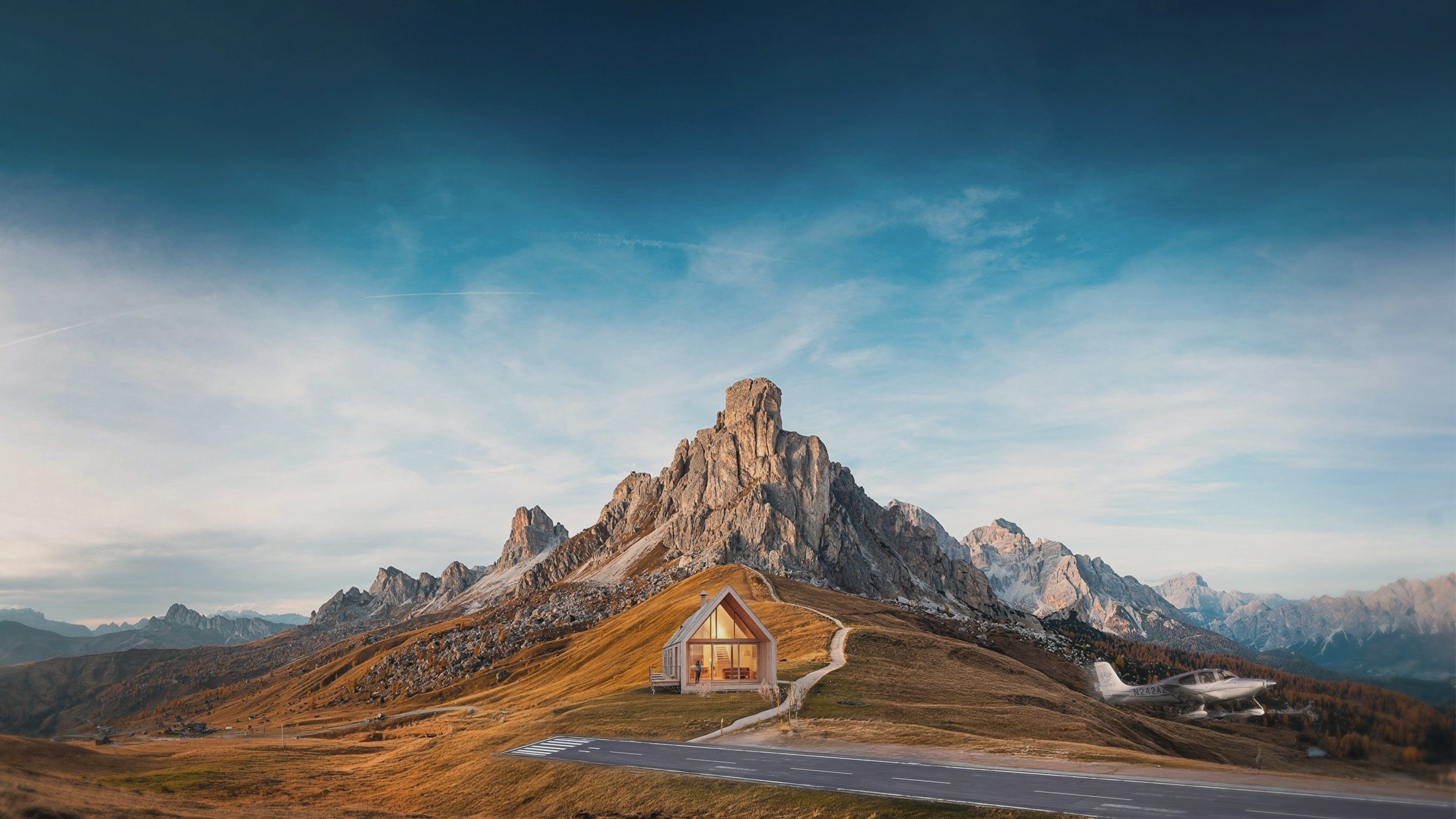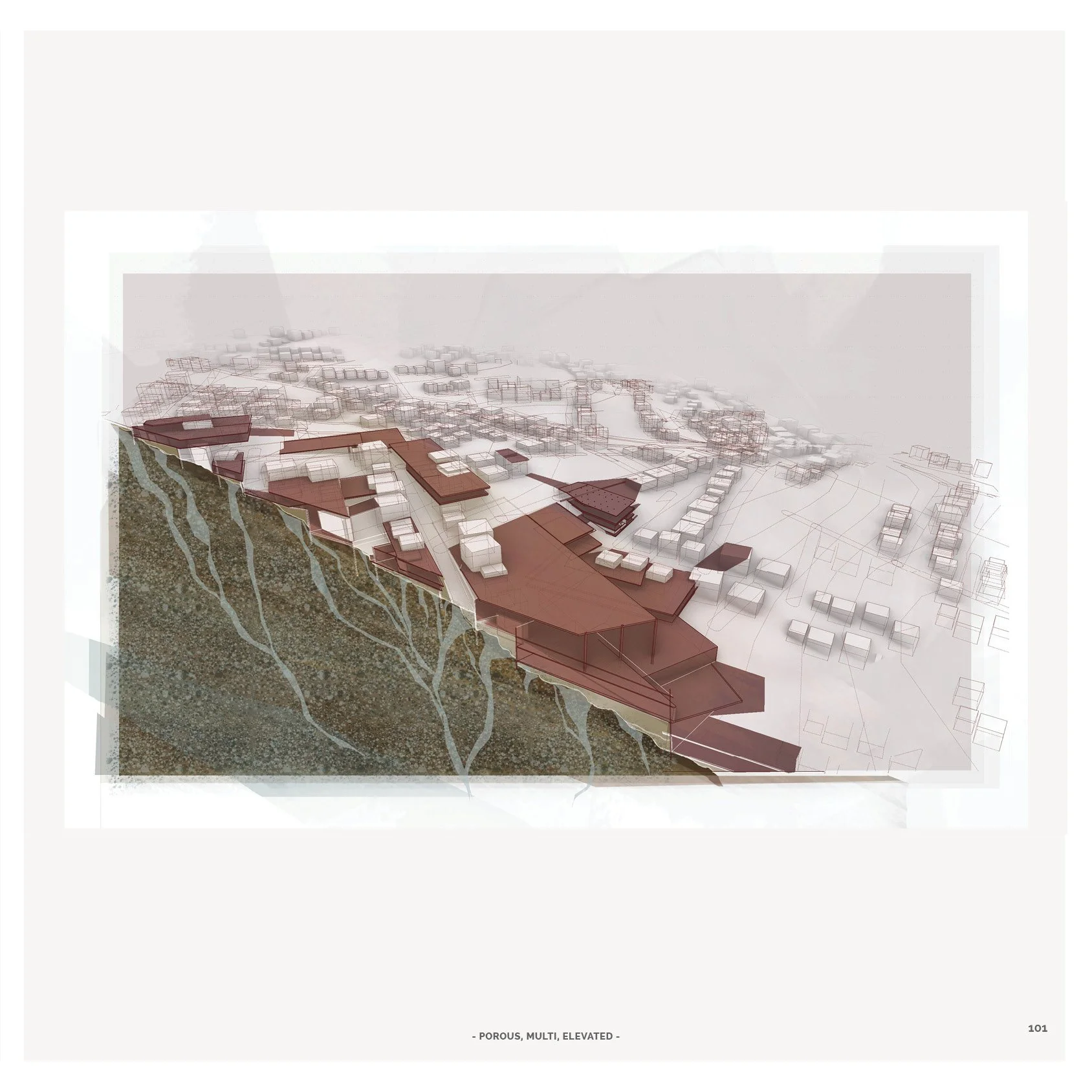
Studio Lara Architects
Our Work & Research
THE PAST
Expanded
Vernacular
We conduct anthropological research into cultures that have cultivated a harmonious relationship with their environment. By living on-site for extended periods, we immerse ourselves in a culture’s unique “code”—documenting, drawing, and gathering knowledge to create preservation-focused research.
Through these explorations, we study historic construction methods, seeking strategies of synergy and adaptation. Whether it’s how air was moved through structures, walls were crafted for temperature control, or materials were sourced locally, we uncover ways these communities lived in balance with nature.
Our goal is to distill these techniques into guiding principles—ways of building and being that reflect the values and resourceful ingenuity of these cultures. By expanding upon these timeless methods, we explore how they can be reimagined and evolved for today, testing new ways to collaborate with the ecosystems that surround us.
We test how much and in what new ways can we collaborate with the energy all around us.
THE PRESENT
Sensitive, Slow, Intentional
Research & Design Practice
We are a slow and intentional research and architectural practice, grounded in the wisdom of the past and the deep cultural understanding that can only come from living on-site with future residents. This immersive approach allows us to uncover nuances that cannot be grasped from afar or through brief visits.
Our work is dedicated to documenting, uncovering, and regenerating the cultural genetic code embedded in traditions and environments.
Rather than prescribing a fixed form, we focus on uncovering the underlying values and rules that give rise to the physical form.
By designing a pattern language—a framework of principles that guide how something grows, adapts, and evolves over time—we create architecture that reflects the diversity and beauty of nature. Like flowers, no two outcomes are identical, yet all embody the same underlying code and pattern ruleset.
We aim to design in harmony with contextual dimensions—heat, time, light, humidity, and decay—while integrating these with the architectural dimensions of space, form, and human experience.
THE FUTURE
Utopian
Speculation
The present cannot be fully understood by looking back alone—it must be paired with a clear, optimistic vision for the future.
Inspired by the great Utopian thinkers who came before us, we believe that unbridled creative speculation is essential to imagining a truly beautiful and expansive tomorrow. With clarity of the desired future comes a deeper understanding of the present and the steps needed to shape what’s ahead.
We are Utopian architects, explorers of possibility, driven by curiosity and experimentation. Each idea is taken to its logical conclusion, venturing into the realm of the vast and bright potential.
Every design decision we make is judged against the future we want to create. What is the best possible outcome? How beautiful can we make the future? And what action today will bring us closer to that vision?
Built Work
The Dar Lara House
Marrakech, Morocco
The Past | Architecture | Historical Renovation
Studio Lara completed a historical renovation of a 450 year old Riad in the Medina of Marrakech. Overhauling all spaces, replacing electrical, plumbing, original plaster surfaces and major renovations of the bathroom and courtyard. Studio Lara prioritized preservation of historical elements and employed only local craftsman whose skills are being lost to time. www.airbnb.com/h/darlara
Client
Studio Lara Property Development
Year
2023 - Present
Branding, Development, Built Work
Grasshopper’s Club
Adventure Aviation Flight Club
The Present | Architecture | Development & Architecture
Studio Lara founded the Grasshopper’s Club to bring together a fragmented and restricted US aviation community. Studio Lara completed comprehensive branding, app design, and full architectural design services for each unique basecamp location. We developed a cohesive brand identity that reflects the spirit of adventure and exploration. Our team designed a sleek and user-friendly app to connect members with curated experiences, while also creating architectural schematics for immersive basecamps that blend seamlessly with their runway surroundings.
Client
Grasshopper’s Club
Studio Lara Property Development
Year
2025
Proposal & Built Work
Soulness Retreat
Qamea Island, Fiji
The Present | Architecture | Master Planning & Concept Design
This ongoing work on Qamea Island, Fiji, is currently in the masterplanning and concept design phases. Anticipated to be fully completed over the next 8 years, the architectural work focuses on slowly demolishing and replacing the existing Qamea Resort with an experimental and nature-oriented style of architecture.
Client
Soulness Retreats
Year
2021 - Present
Work at Previous Design Firms
Rock & Roll Hall of Fame
Cleveland, Ohio
Built Work completed at PAU in NYC.
The Rock and Roll Hall of Fame Expansion was an international competition, won by PAU, to create a complimentary structure to the original I.M.Pei Musuem. The Pei Museum is an airy glass pyramid, while our design is a dense and low hanging expansion that adds over 80,000 sqft to the Museum and it's public uses.
My role within the team consisted heavily of visual representation, design iterations, and complex 3D models. The winning competition entry began concept design during my first days at PAU. I contributed heavily to the concept, schematic and design development phases, and worked directly with the Rock Hall clients to solve programmatic desires not present in the winning competition scheme.
Client
Rock & Roll Hall of Fame
Year
2020-2023
Branding, Development, Built Work
OSUN Collection
Boutique Hotels in Remote, Extreme,
& Culturally Rich Environments
The Present | Architecture | Development & Architecture
Studio Lara founded the OSUN Collection to create boutique hotels directly from the anthropological research taking place within the practice. The sensitive hotels serve as living examples and celebrations of local and ancient ways of life. Each property is thoughtfully designed to honor local construction techniques, showcasing the best of traditional craftsmanship while elevating it to modern standards. Restaurants within the hotels bring local cuisine to gourmet heights, celebrating culinary heritage while creating new opportunities for local chefs and producers. Rooted in the belief that cultural preservation thrives when communities thrive, every dollar generated by the Osun Collection is reinvested into the local area—supporting artisans, building infrastructure, and preserving traditions for future generations.
Client
OSUN Hotel Collection
Studio Lara Property Development
Year
2024 - Present
Research
Finding Common Ground
Mexico City, Mexico
The Future | Utopian Speculation | Thick Ground
This utopian speculative study aimed to rethink the sectional quality of the urban ground plane in Mexico City. Through the analysis of experimental and utopian precedents in which the relationship to the ground was reconceptualized, new ways of considering the ground were identified and categorized. These grounds were categorized into Multi Ground, New Ground, Porous Ground and Elevated ground. These explorations were realized within the context of a metropolis with a rapidly shifting ground plane. Mexico City is fundamentally reactant to its deep section and in a constant battle with its relationship to the ground. This study reconsidered the urban ground plane of Mexico City through its sectional systems. A series of three interventions explores the insertion of new sectional logics that can cause the urban fabric to aggregate over time and engage larger systems in a new way. The new intervention layer adds to a palimpsest of histories, which - in turn - created a layer that can begin to help heal a broken hydrological system.
Client
Studio Lara Research
Year
2020



























































