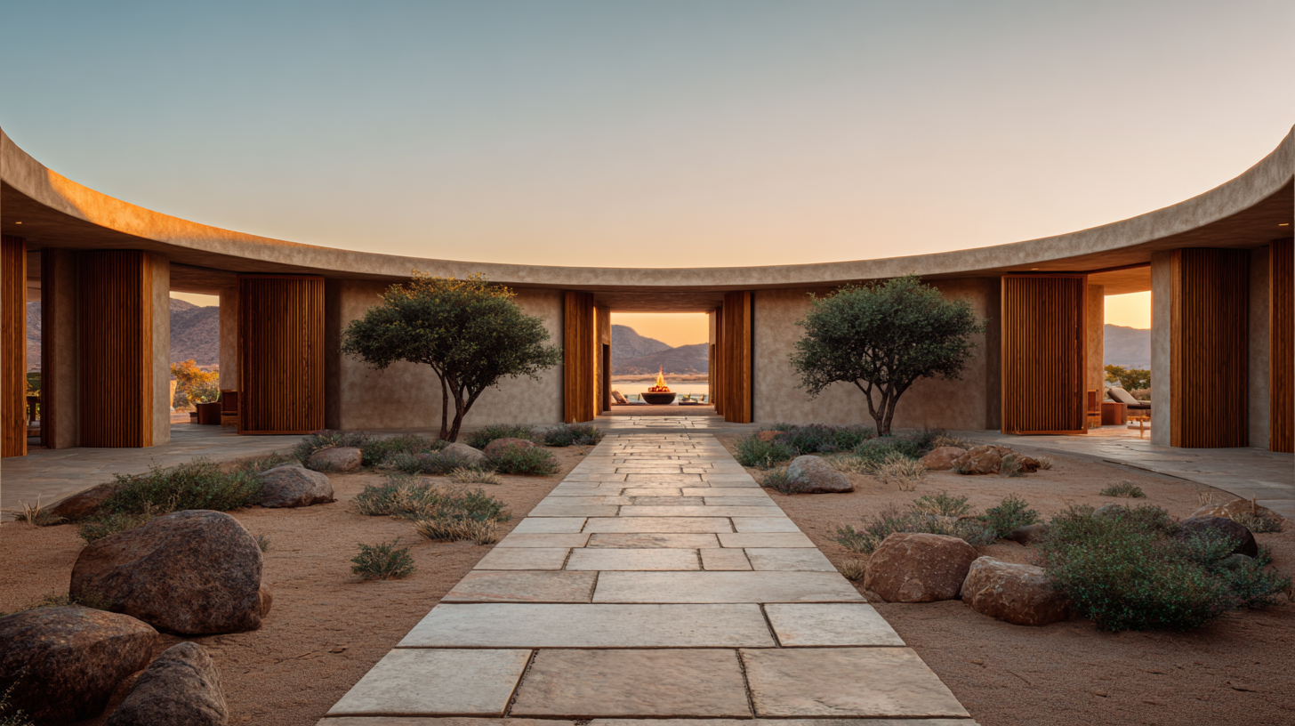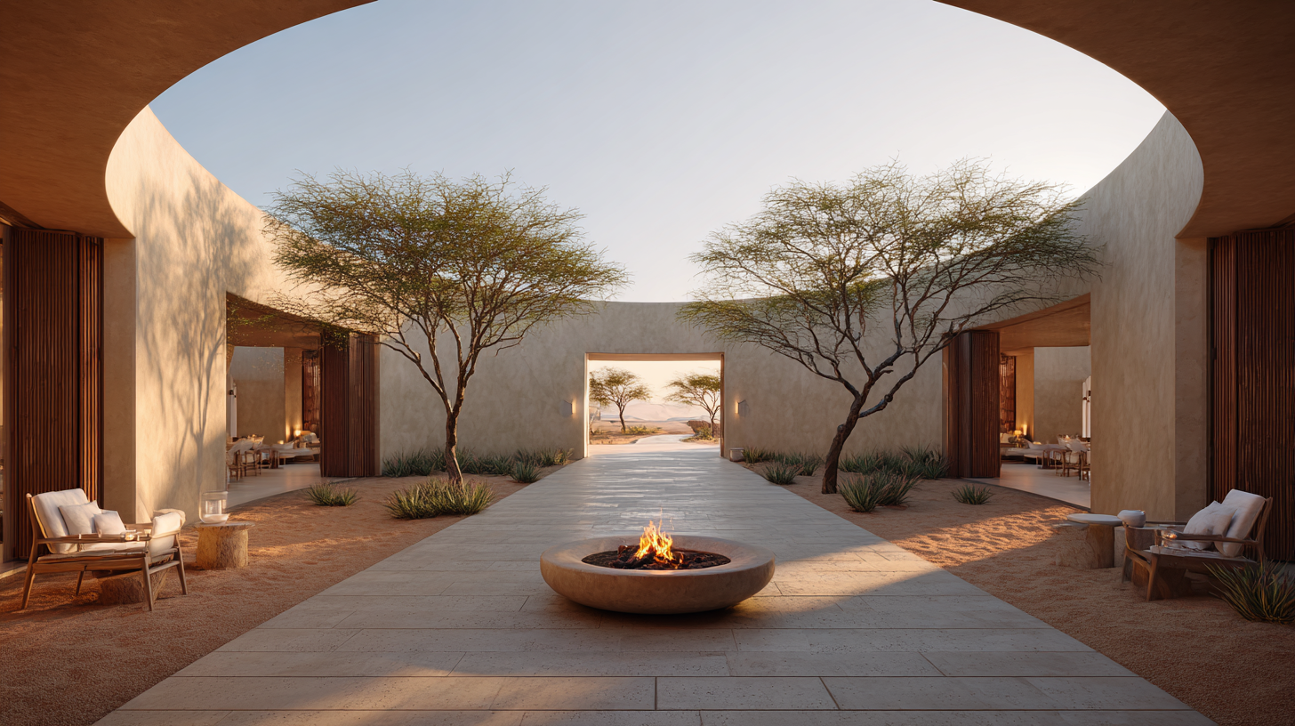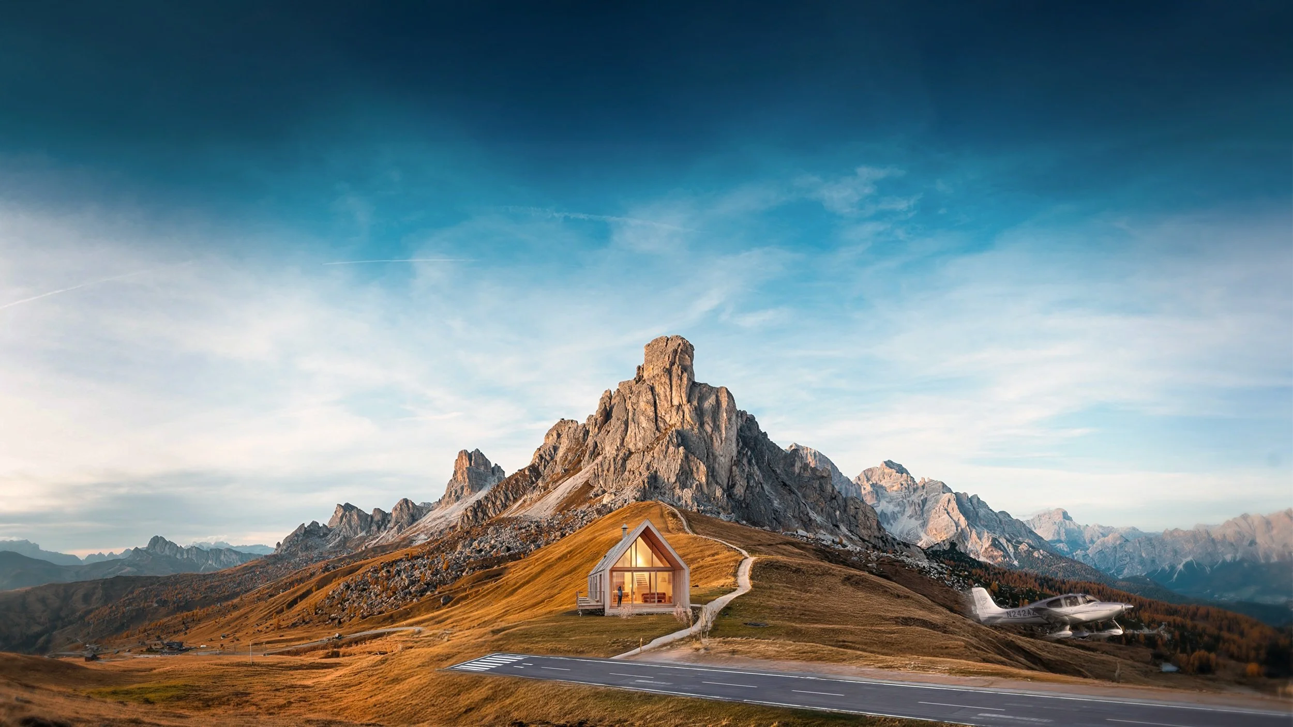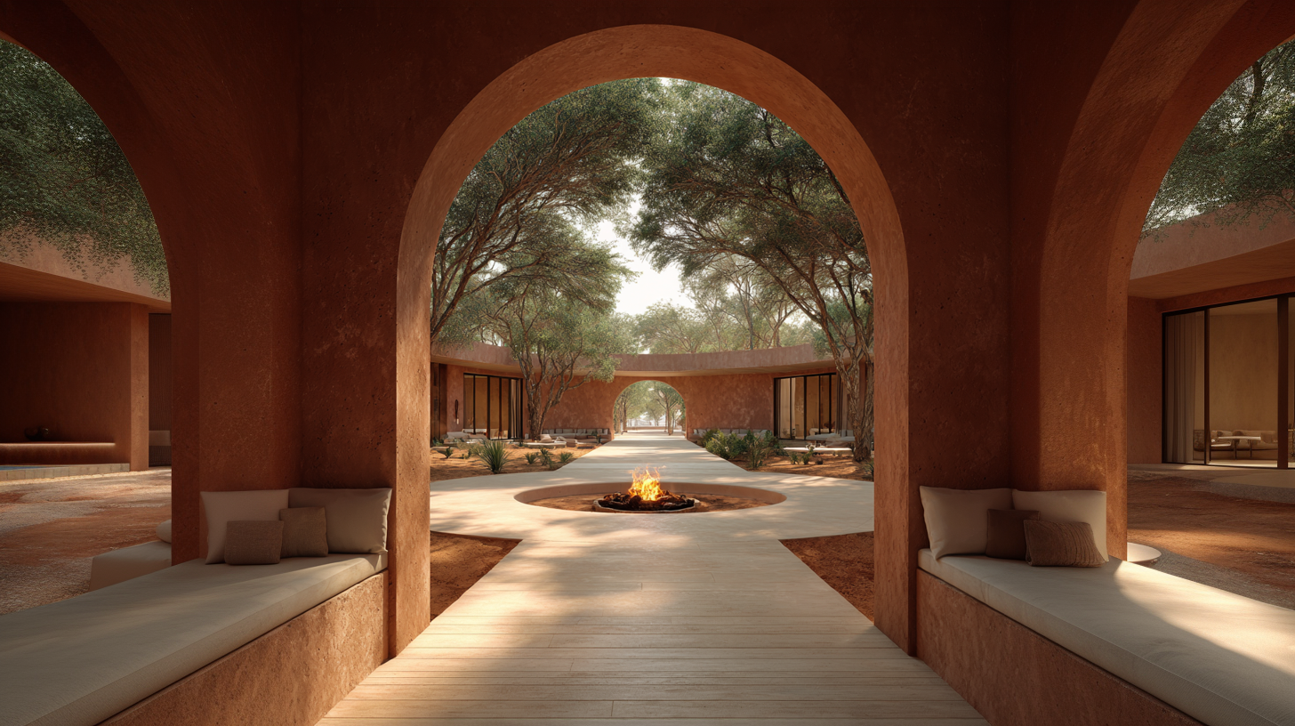
Pursuing Harmonious Architecture.
Creating Work that Builds a Regenerative Relationship
with Climate, Culture and Future Inhabitants.
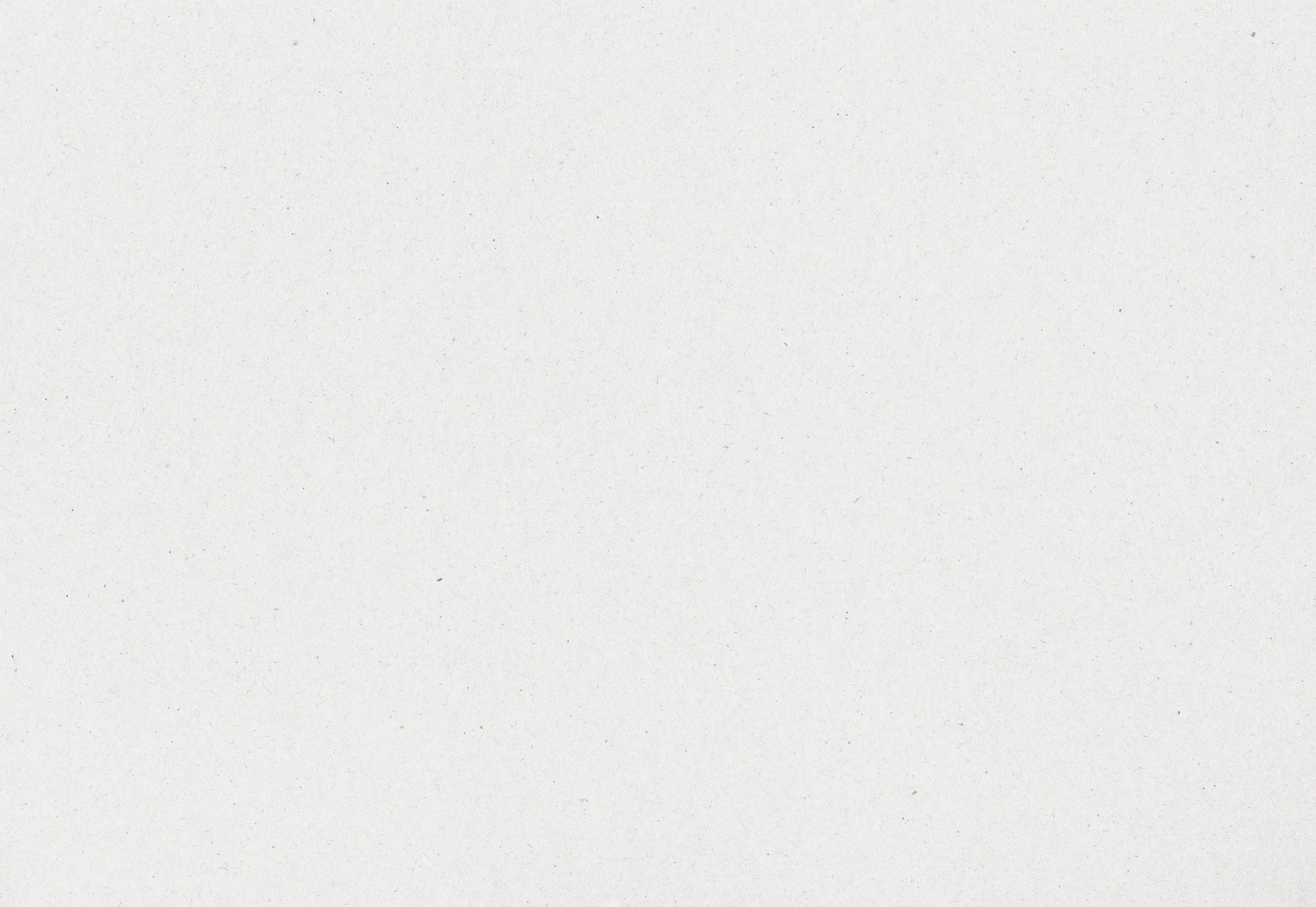
Our
Current
Projects
Studio Lara is a full service architecture and research practice, deeply rooted in sensitive architectural production that serves as a catalyst for cultural preservation.
Our work begins on-site, living alongside future residents to develop a profound understanding of their needs, values, and traditions.
While often based in Marrakech, Morocco - Windhoek, Namibia, and Miami, Florida, our projects take us around the world, creating sensitive spaces that are deeply connected to their context.
We practice radical sustainability—not just through material choices but by preserving and celebrating cultural heritage. Our designs reflect the unique climate, culture, and identity of each place, creating environments that residents feel proud of, care for, and are able to enact agency over.
At Studio Lara, we challenge the standard architectural approach that values final form over process, that disregards its surroundings, and learns little from the past -
instead we aim to create architecture that exists in deep harmony with the history, the environment and the people who use the space daily.

